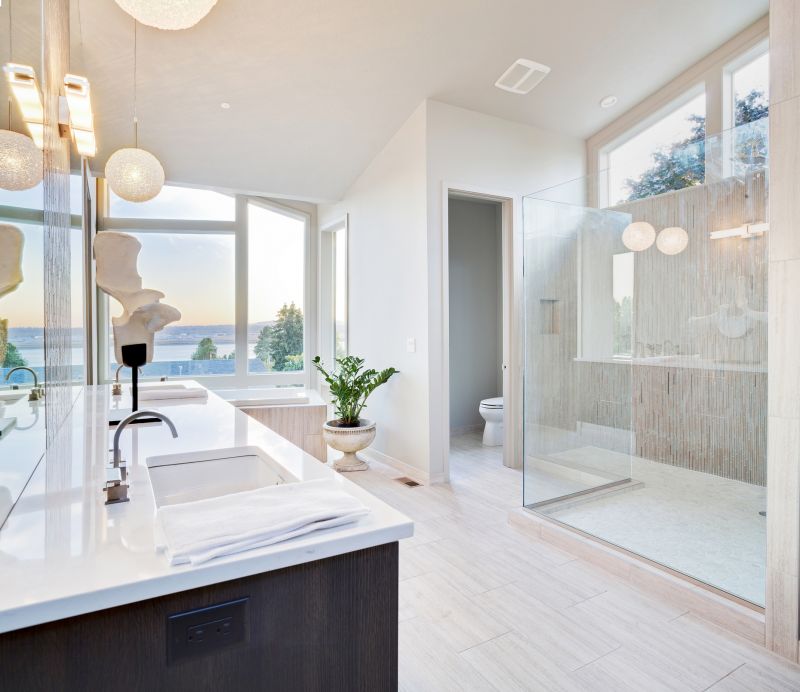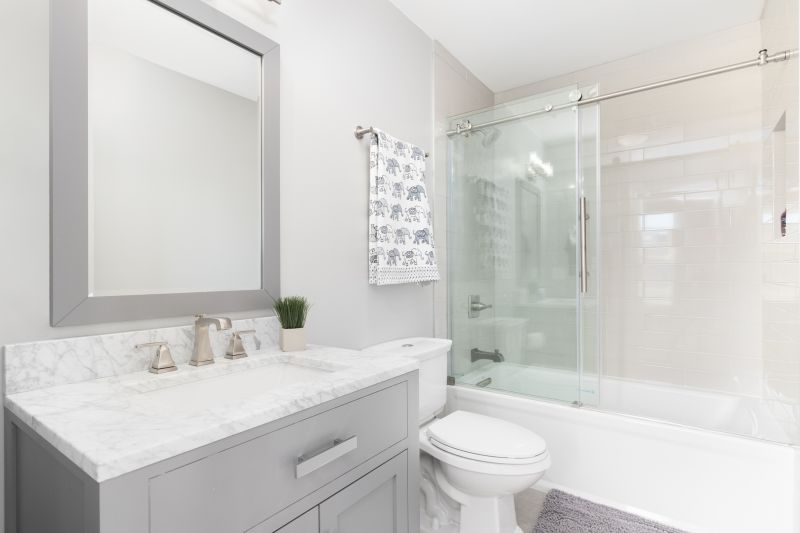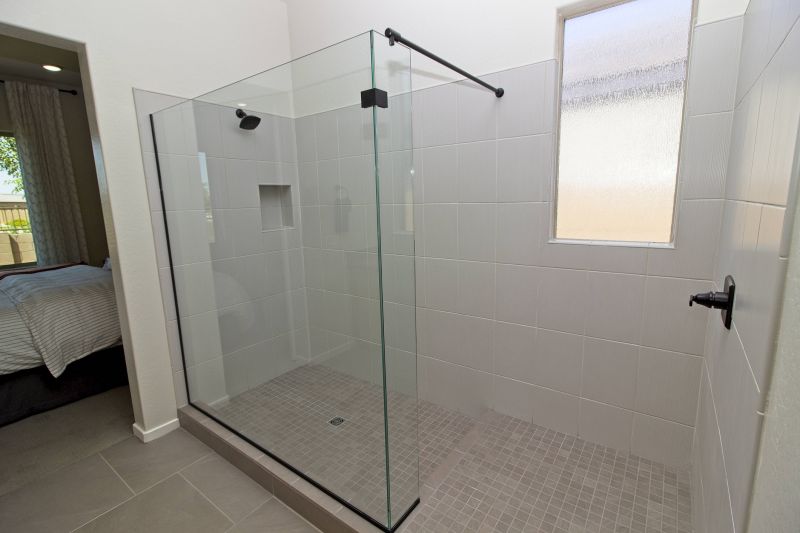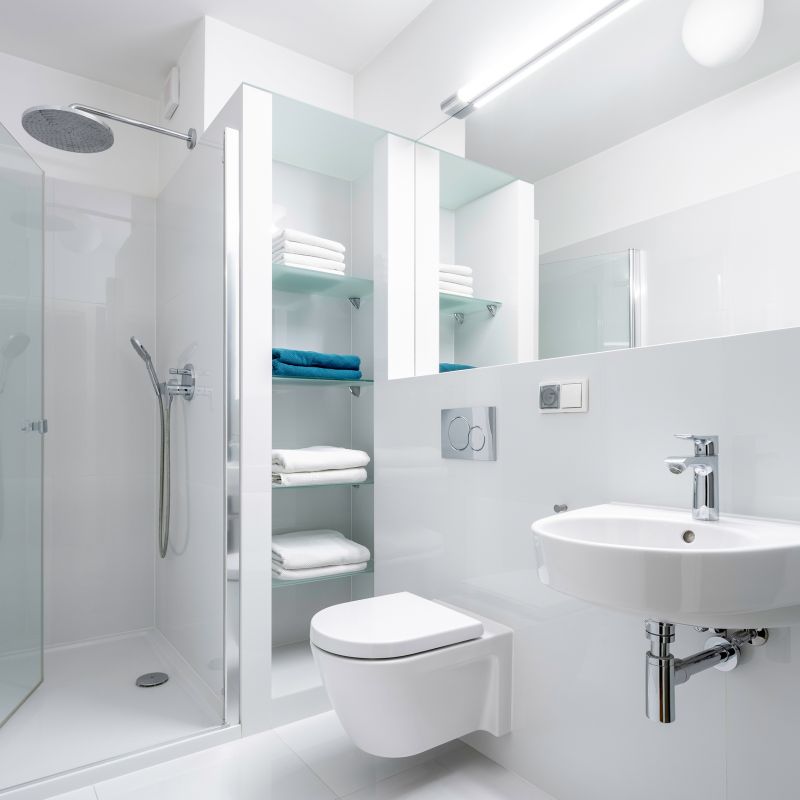Functional Shower Arrangements for Small Bathrooms
Designing a small bathroom shower requires careful consideration of space utilization and functionality. Efficient layouts can maximize the available area while maintaining a comfortable and visually appealing environment. Understanding various configurations helps in selecting the most suitable option for specific needs and preferences.
Corner showers are a popular choice for small bathrooms as they utilize corner space effectively, freeing up room for other fixtures and storage. They often feature a quadrant or neo-angle design, which fits neatly into a corner and can be customized with glass enclosures or curtains.
Walk-in showers provide a sleek, open feel that enhances the perception of space. They typically lack doors or have minimal framing, making the bathroom appear larger. These layouts are ideal for accessibility and modern aesthetics.




| Layout Type | Advantages |
|---|---|
| Corner Shower | Maximizes corner space, customizable with various designs |
| Walk-In Shower | Creates an open feel, accessible, minimal framing |
| Recessed Shower | Built into wall for space-saving, seamless look |
| Curbless Shower | Eliminates step, enhances accessibility and modern style |
| Pivot Door Shower | Flexible entry, space-efficient, easy to clean |
Choosing the right small bathroom shower layout involves balancing space constraints with functionality and style. Corner showers are ideal for maximizing corner areas, while walk-in designs offer a contemporary, open atmosphere. Recessed and curbless showers provide sleek, barrier-free options that improve accessibility and aesthetics. Each layout can be tailored with features like built-in shelves, glass enclosures, or sliding doors to enhance usability and visual appeal.
The size and shape of the bathroom significantly influence layout choices. For very limited spaces, a corner or recessed shower can free up valuable floor area. In slightly larger small bathrooms, a walk-in shower with a minimalist design can make the space feel more open. Incorporating smart storage solutions within the shower area can also optimize functionality without cluttering the limited space.
Innovative layout ideas continue to evolve with advancements in shower technology and materials. Frameless glass doors, sliding panels, and waterproof wall panels offer clean, modern aesthetics that suit small spaces. Additionally, incorporating multi-functional fixtures, such as built-in benches or niche storage, can improve comfort and convenience without sacrificing space.





